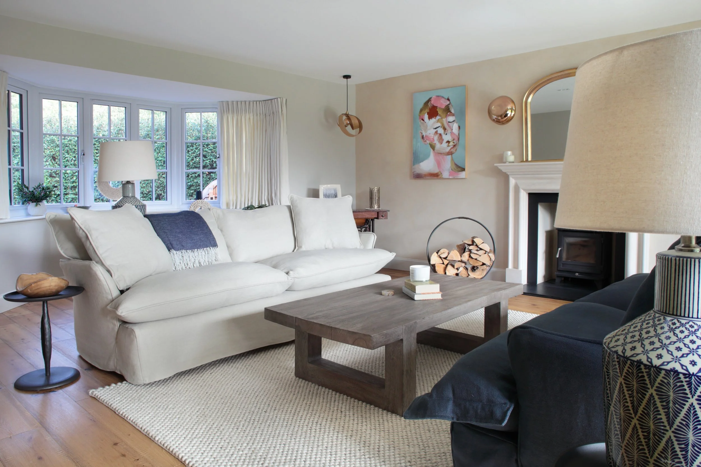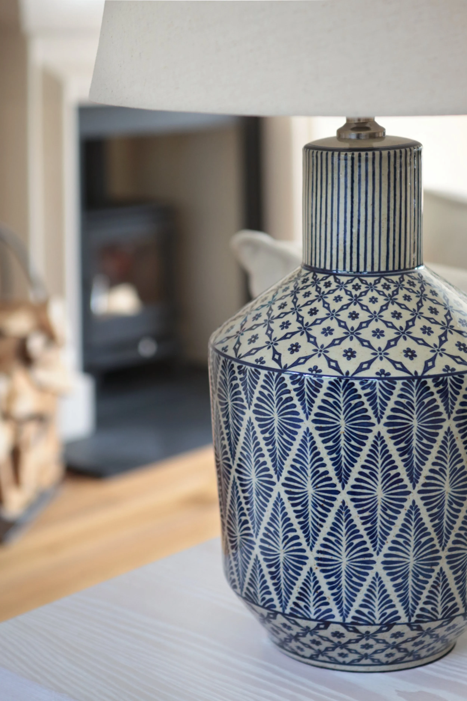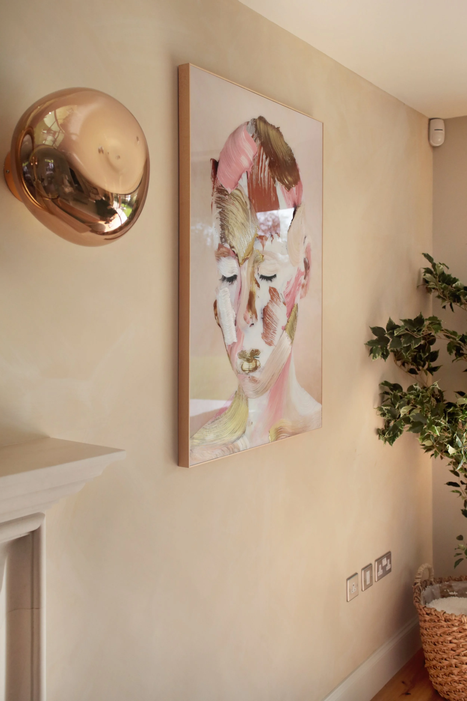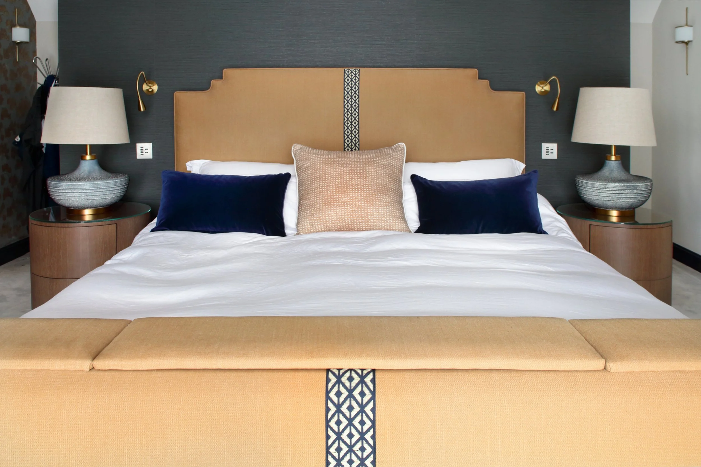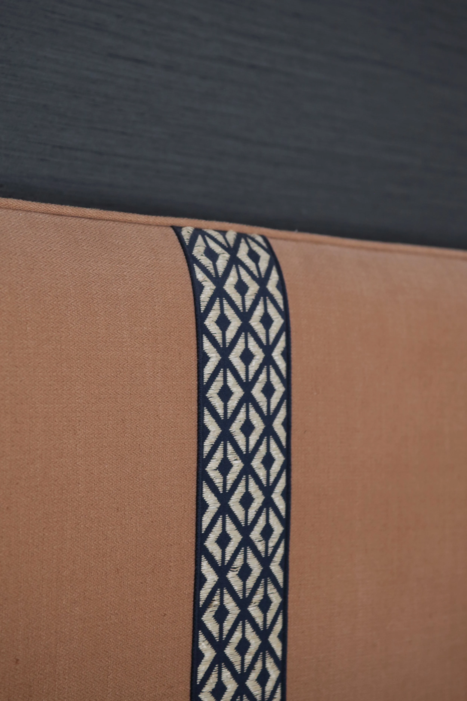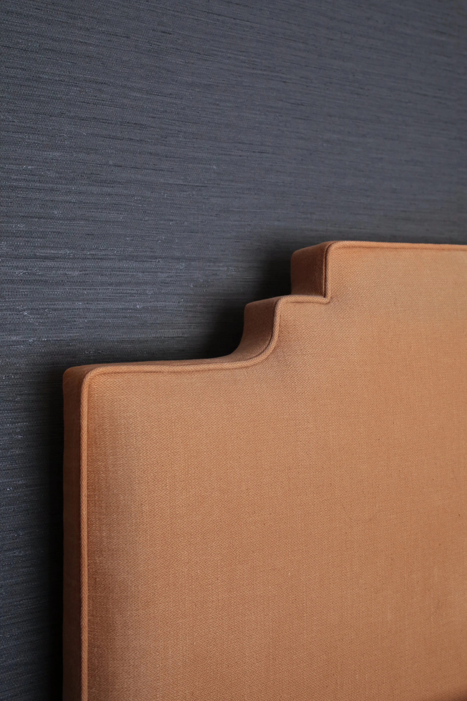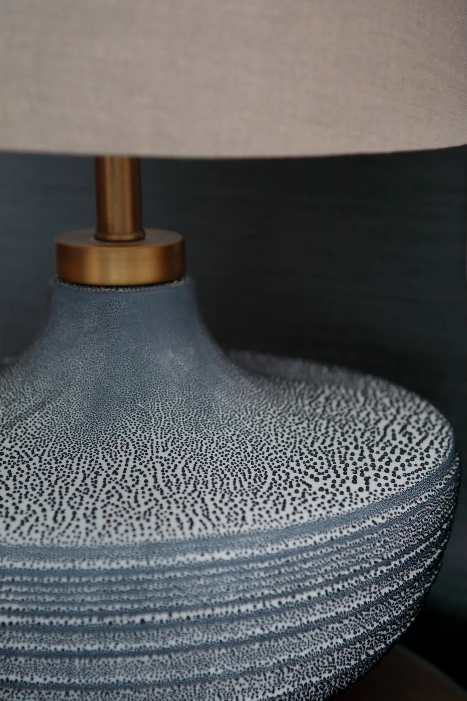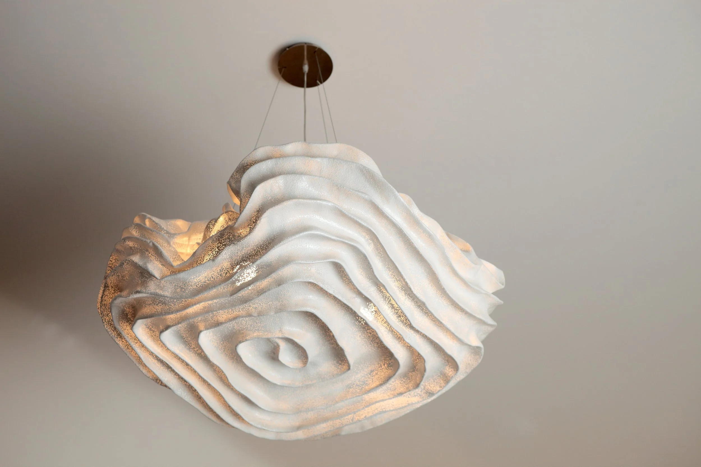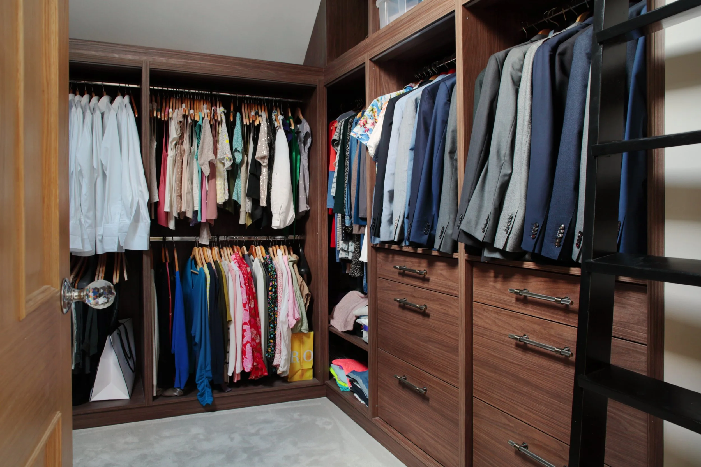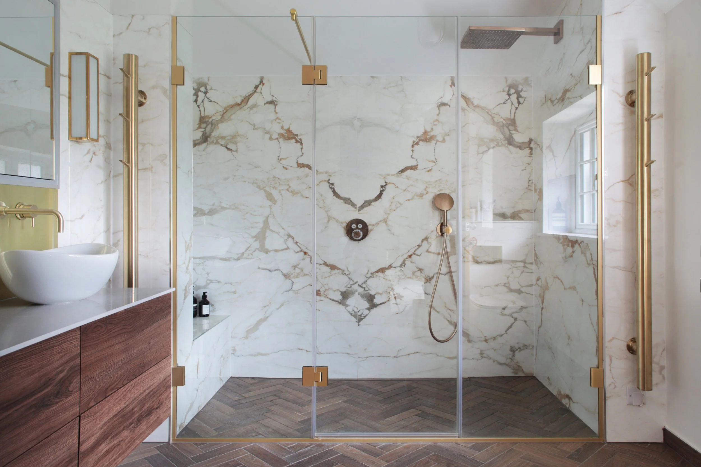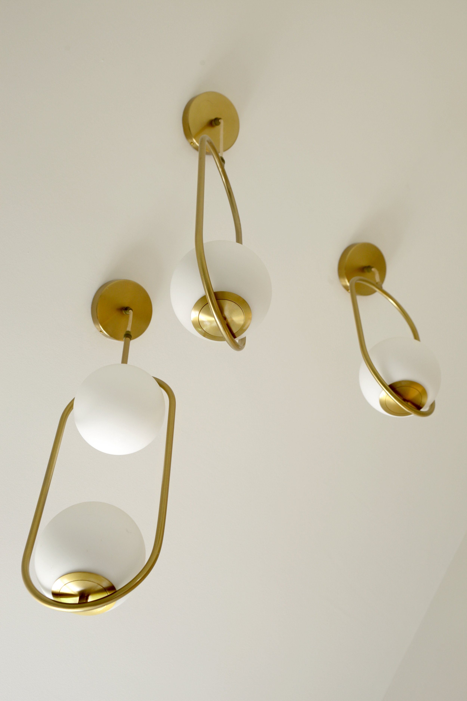
Double-Storey Extension
Interior design | Space planning
This project involved the design and planning of a two-storey rear extension to expand both ground and first floor living space. The ground floor living areas were inspired by a European style — light, relaxed, and flowing — with natural textures, soft neutral tones, and a seamless connection to the garden. Upstairs, the master bedroom offered a nod to Asian ethnic textures and escapism, creating a serene retreat that balanced calm luxury with a sense of cultural depth.
Get in touch.
Every project starts with a conversation. Whether it’s a planning application, a full refurbishment, or an interior design scheme, we’re here to help. Contact us to discuss your plans and see how we can bring your project to life.
