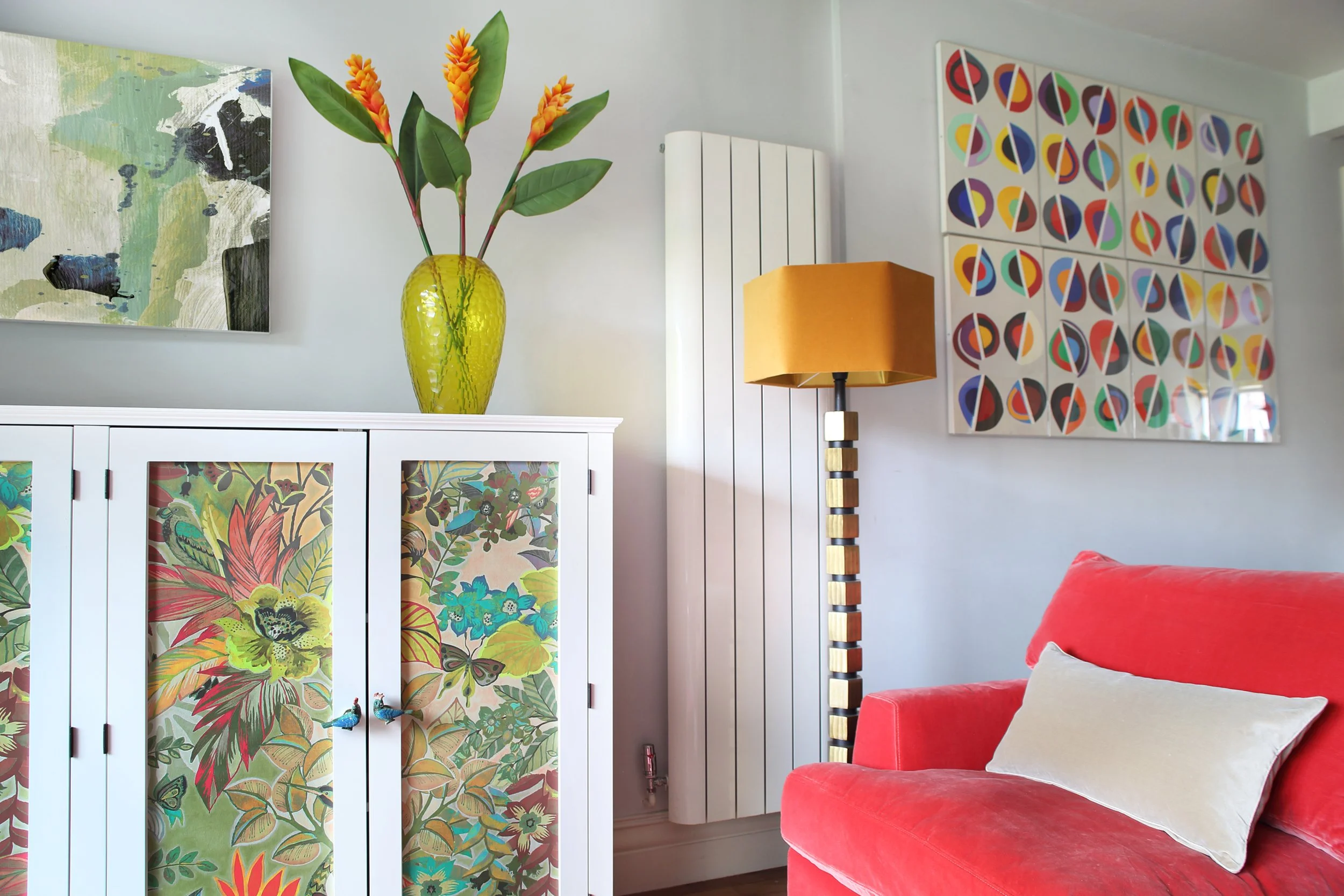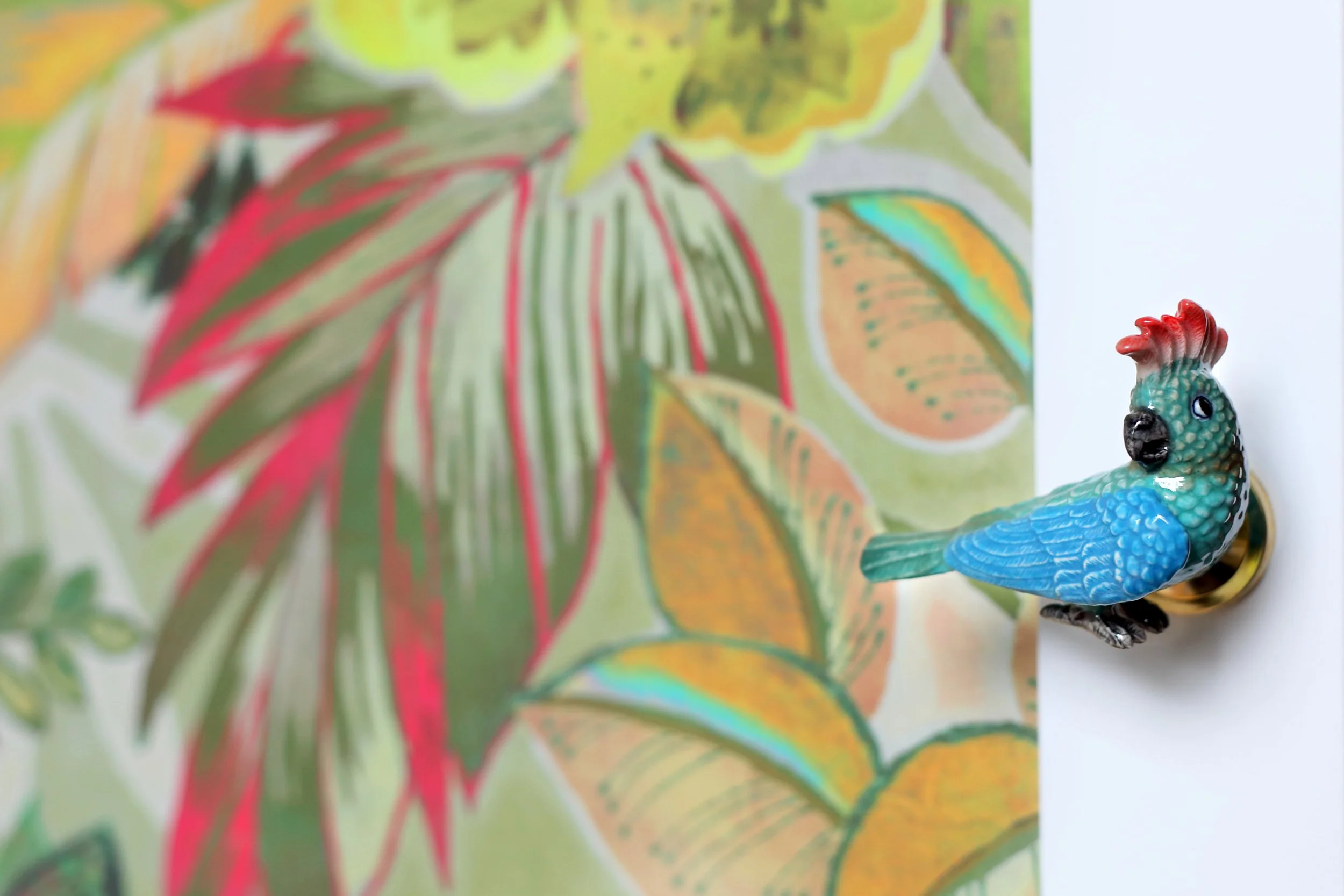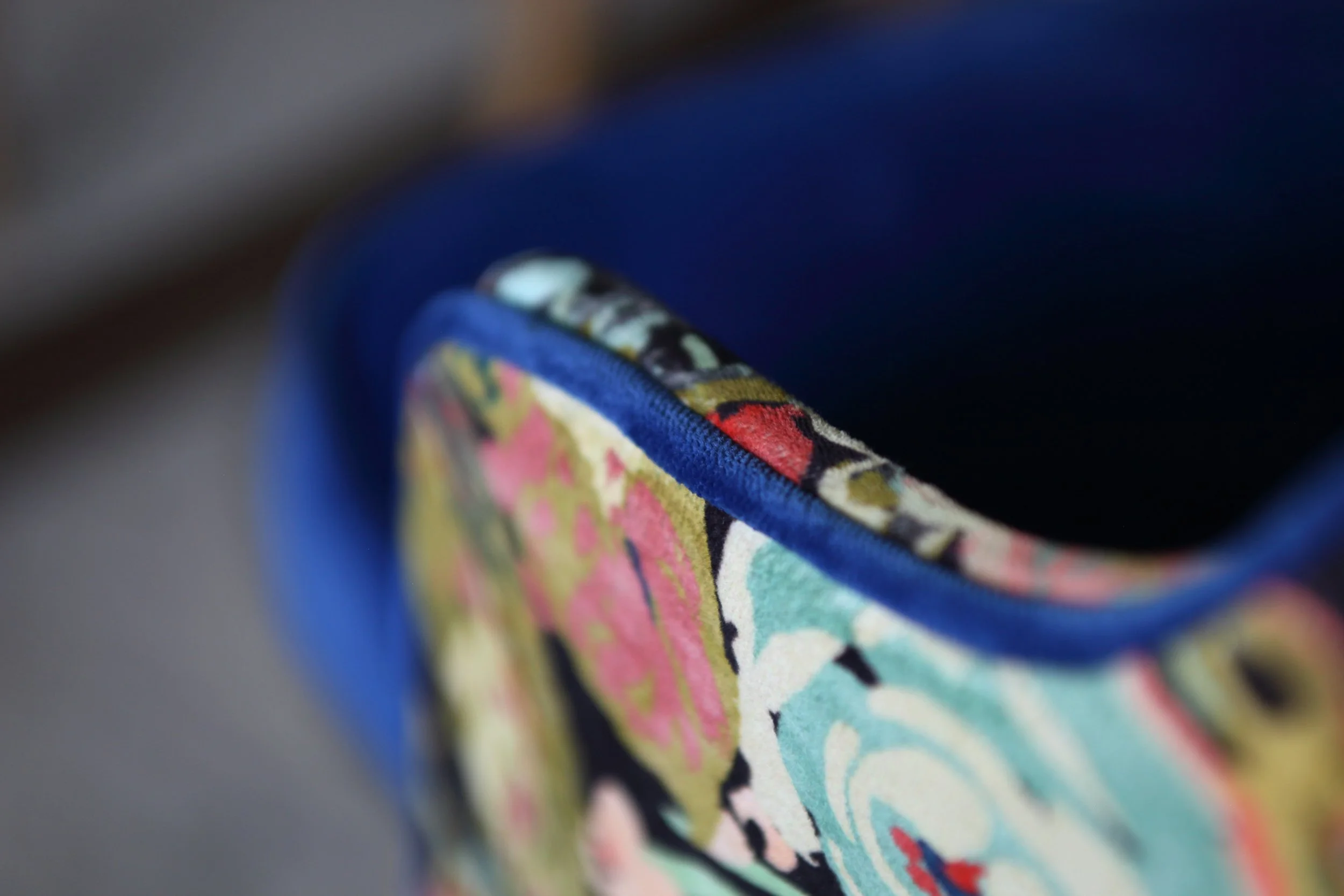
Open-Plan Family Home
Interior design | Space planning
We transformed a disjointed layout into a bright, spacious family hub that works hard for every member of the household. The design created a standout playroom for the children, a large family TV area, and a dedicated music space, while also introducing a snug drinks area for the adults. Key pieces the client had already purchased — such as a statement bookcase and selected artworks — were pulled together to sing within a cohesive, welcoming scheme.
Get in touch.
Every project starts with a conversation. Whether it’s a planning application, a full refurbishment, or an interior design scheme, we’re here to help. Contact us to discuss your plans and see how we can bring your project to life.








